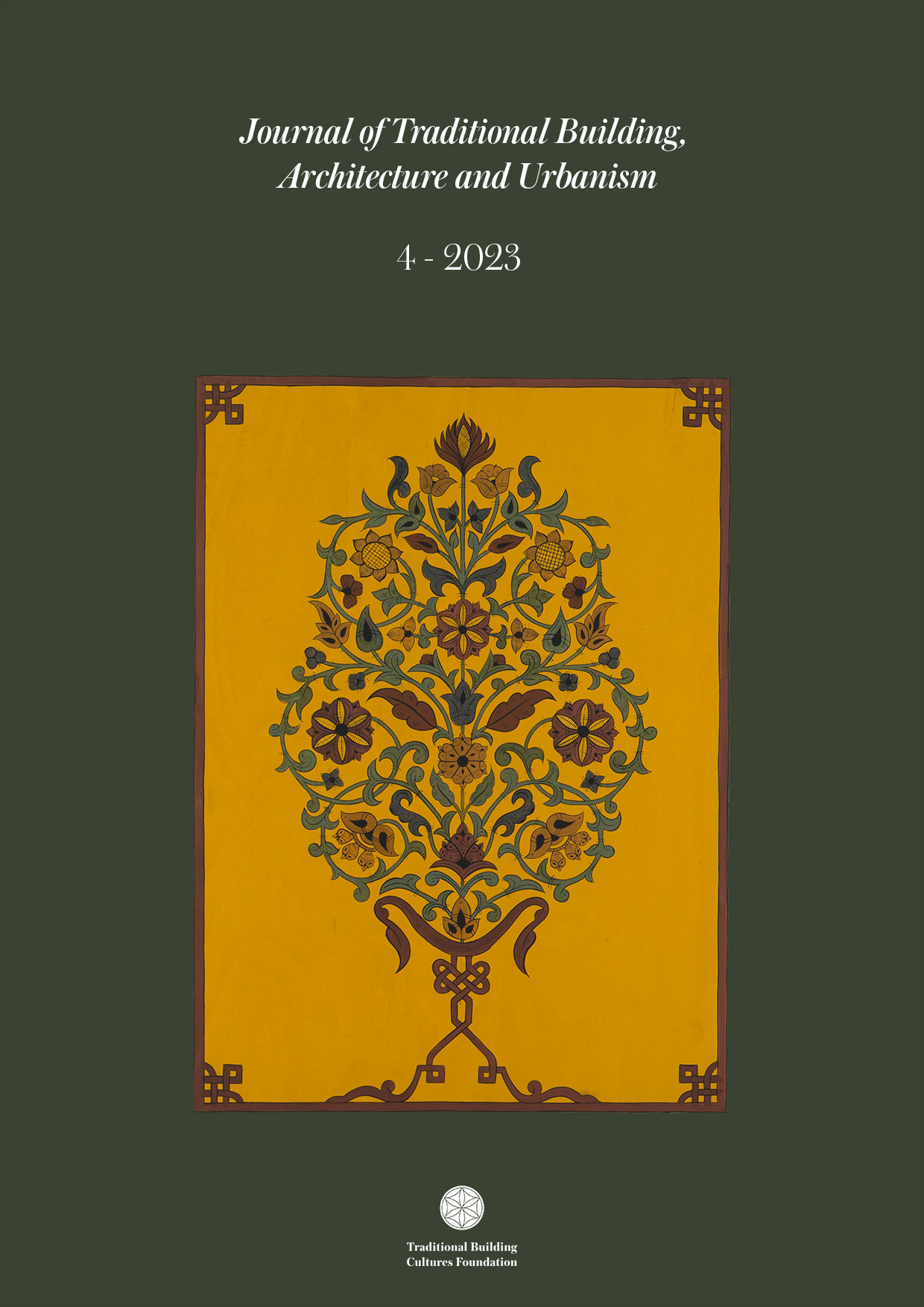Abstract
This article discusses the design of two projects situated within the historic fortifications of the old town of Gorinchem in the Netherlands. Scala Architects provides insights into the projects’ inception, including the underlying concepts and design methodology enabling the creation of 142 homes and 282 parking spaces. By employing a range of urban and architectural design principles, both projects have blended seamlessly into the existing urban landscape and, over a decade, have become integral and unobtrusive components of the urban fabric.

This work is licensed under a Creative Commons Attribution-NonCommercial-NoDerivatives 4.0 International License.

