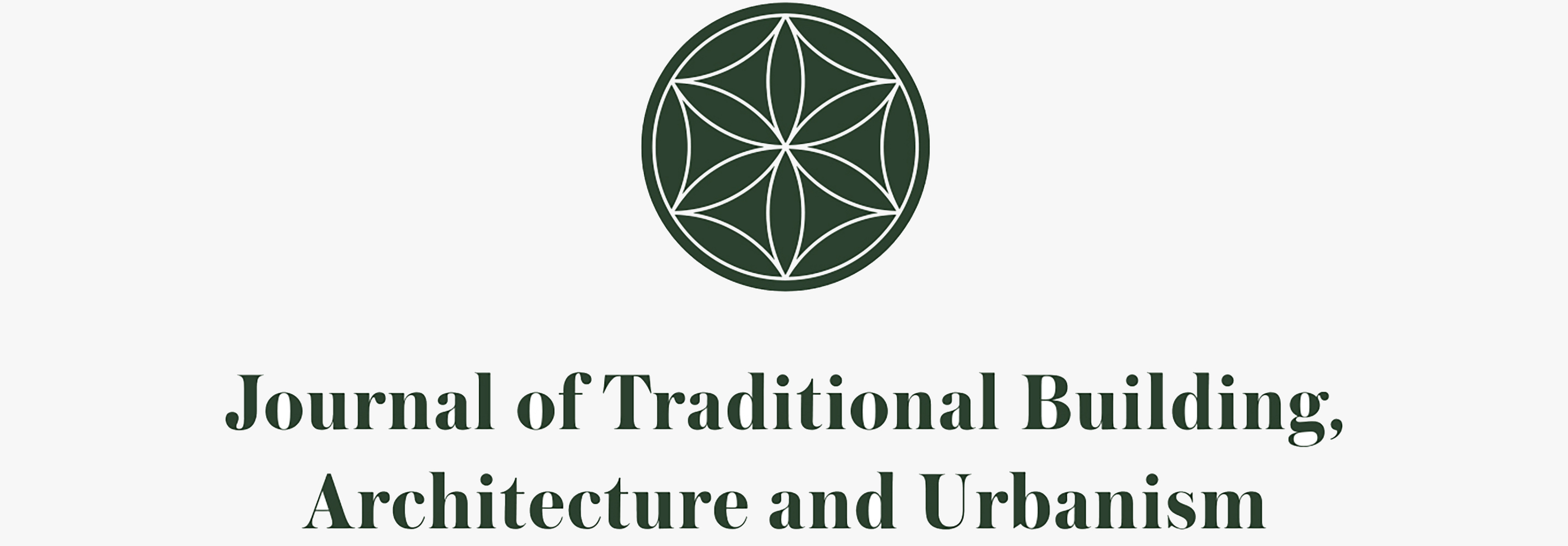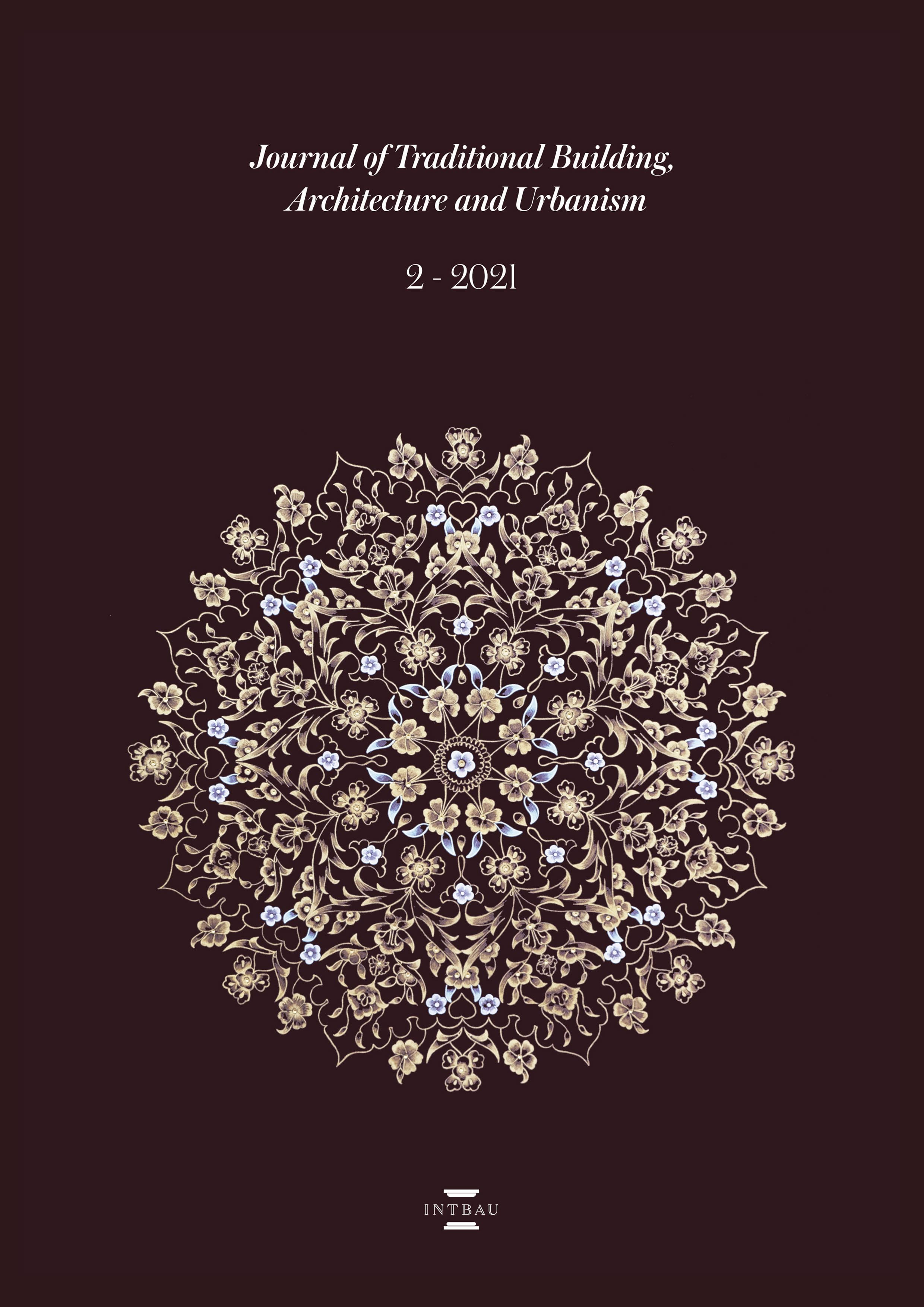Resumen
La Casa Greenway es una vivienda de nueva planta situada en la ciudad jardín de Coral Gables, Florida, inspirada en la primera arquitectura de estilo mediterráneo de la Ciudad y en la arquitectura tradicional. La vivienda se encuentra en una parcela libre y se proyectó de manera que integrara la encina que se ve desde la casa principal y la cochera. A diferencia de las casas típicas del vecindario, cuyas plantas son paralelas a la calle, con patios delanteros y traseros definidos por el retranqueado de la propiedad, la orientación de la Casa Greenway y de la cochera es perpendicular a la calle. Esta orientación permite disfrutar del jardín, del patio con piscina y de la imponente encina como parte de un conjunto arquitectónico de elementos subtropicales adecuados para la ubicación geográfica y urbana de la parcela. A petición de los clientes, el diseño de la Casa Greenway es tradicional en cuanto a la creación de lugar, las secuencias espaciales y la forma de las habitaciones identificables y, sin embargo, tiene en cuenta el estilo de los hogares actuales, donde los espacios están visualmente conectados y quedan bastante abiertos al entorno natural.

Esta obra está bajo una licencia internacional Creative Commons Atribución-NoComercial-SinDerivadas 4.0.

