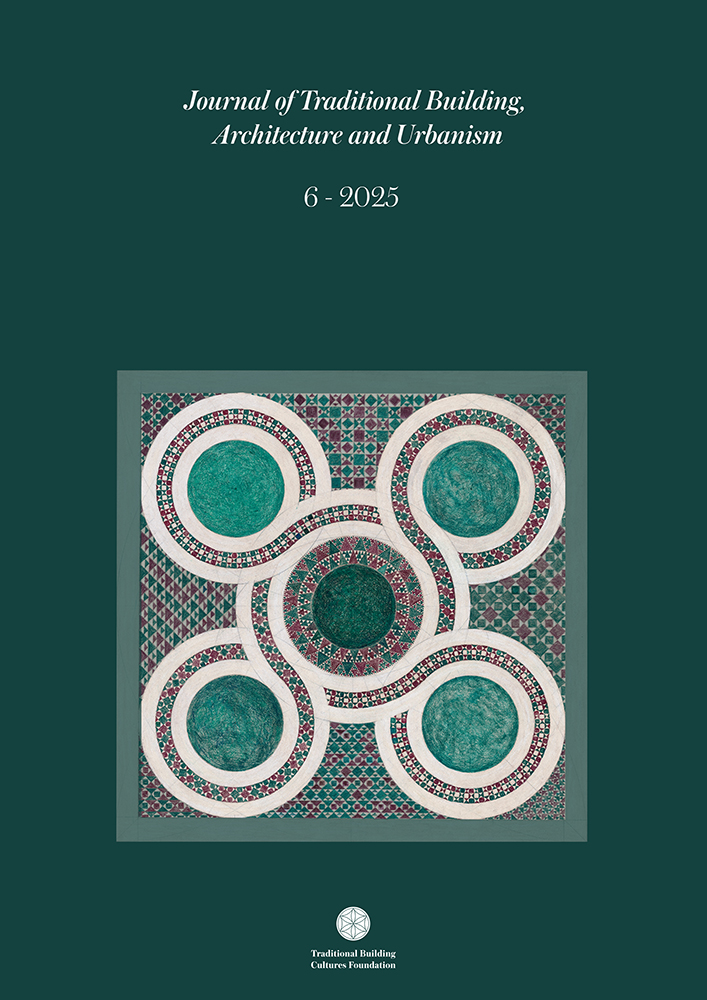Abstract
Myeonglinheon and Sugyeongjae exemplify how contemporary Korean hanok houses can reinterpret tradition while responding to modern life. Nestled in Eunpyeong Hanok Village, Myeonglinheon is a three-level dwelling organized around a spacious courtyard, with a public ground floor for gatherings, a private upper level oriented toward Mount Bukhansan, and a basement for leisure pursuits. Hand-carved latticework, turtle-shaped balusters, and paper windows contribute to a timeless feel. At Gahoe-dong in Bukchon, Sugyeongjae combines a 1930s wooden hanok house with a new semi-basement for cultural use. Its courtyard opens south toward Namsan and its spaces are layered from communal to intimate, reusing historical timber and tiles. Together, these two houses demonstrate how Seoul’s hanoks can evolve, maintaining their identity while offering new perspectives for the future of heritage.

This work is licensed under a Creative Commons Attribution-NonCommercial-NoDerivatives 4.0 International License.

